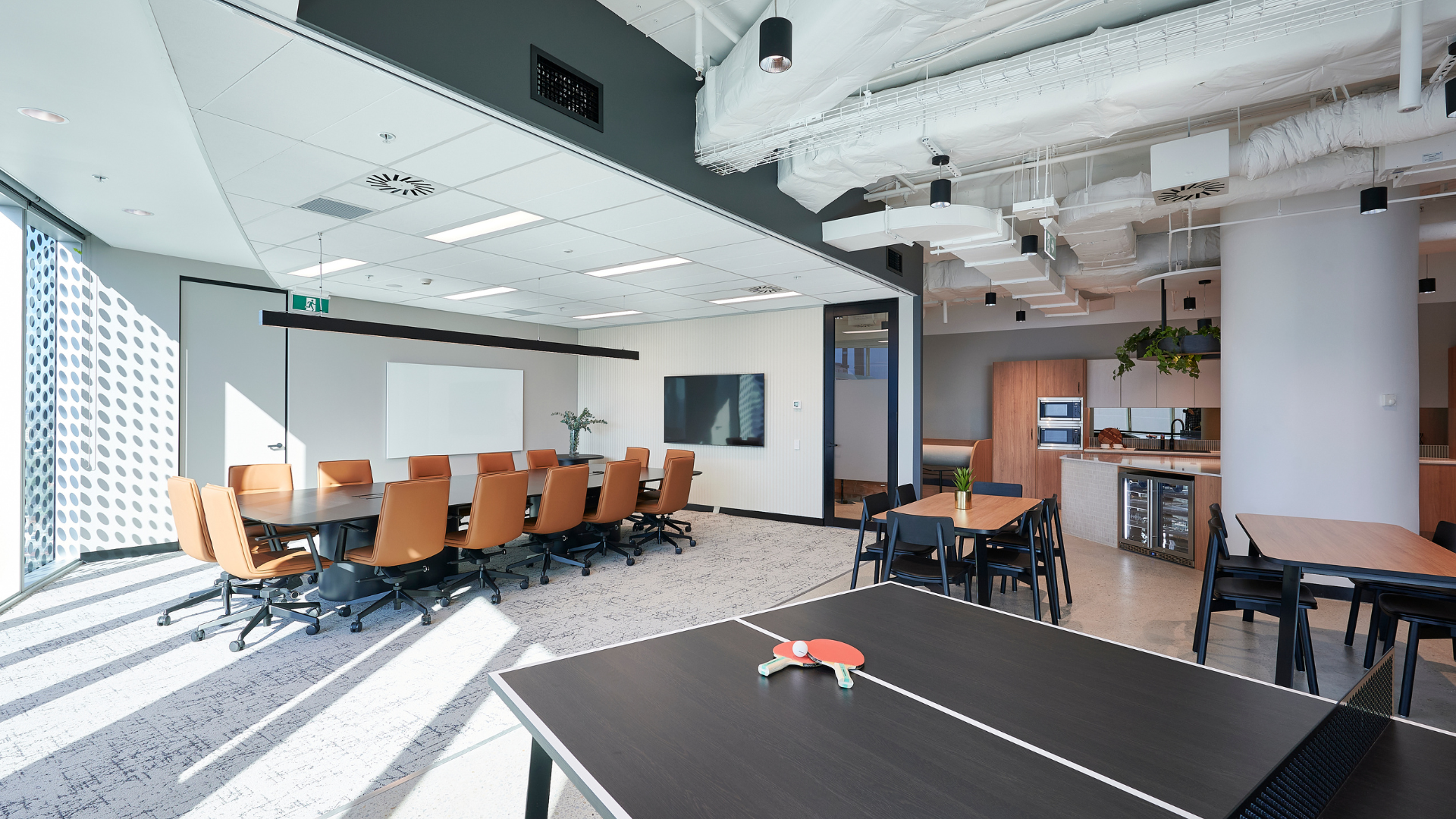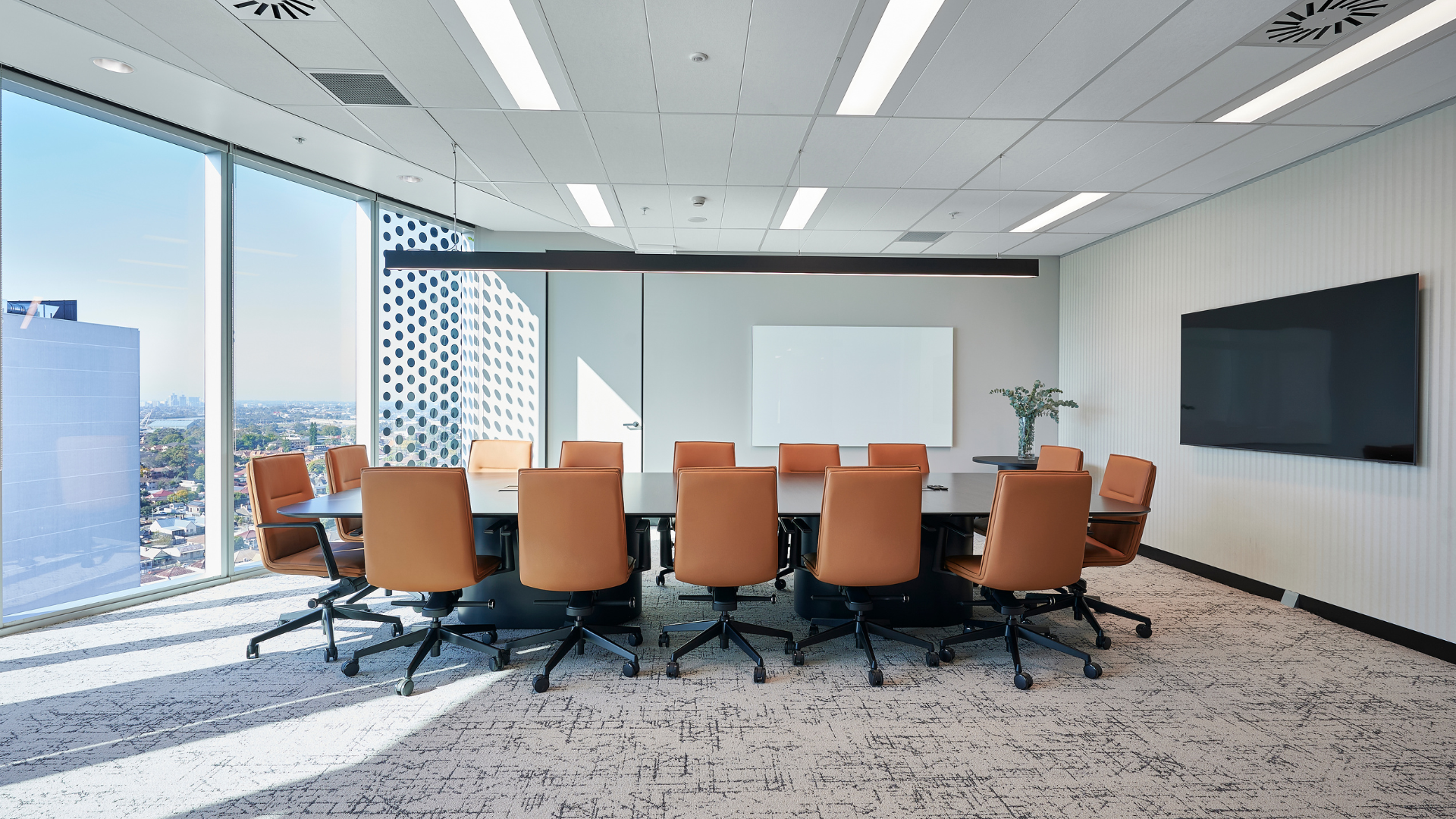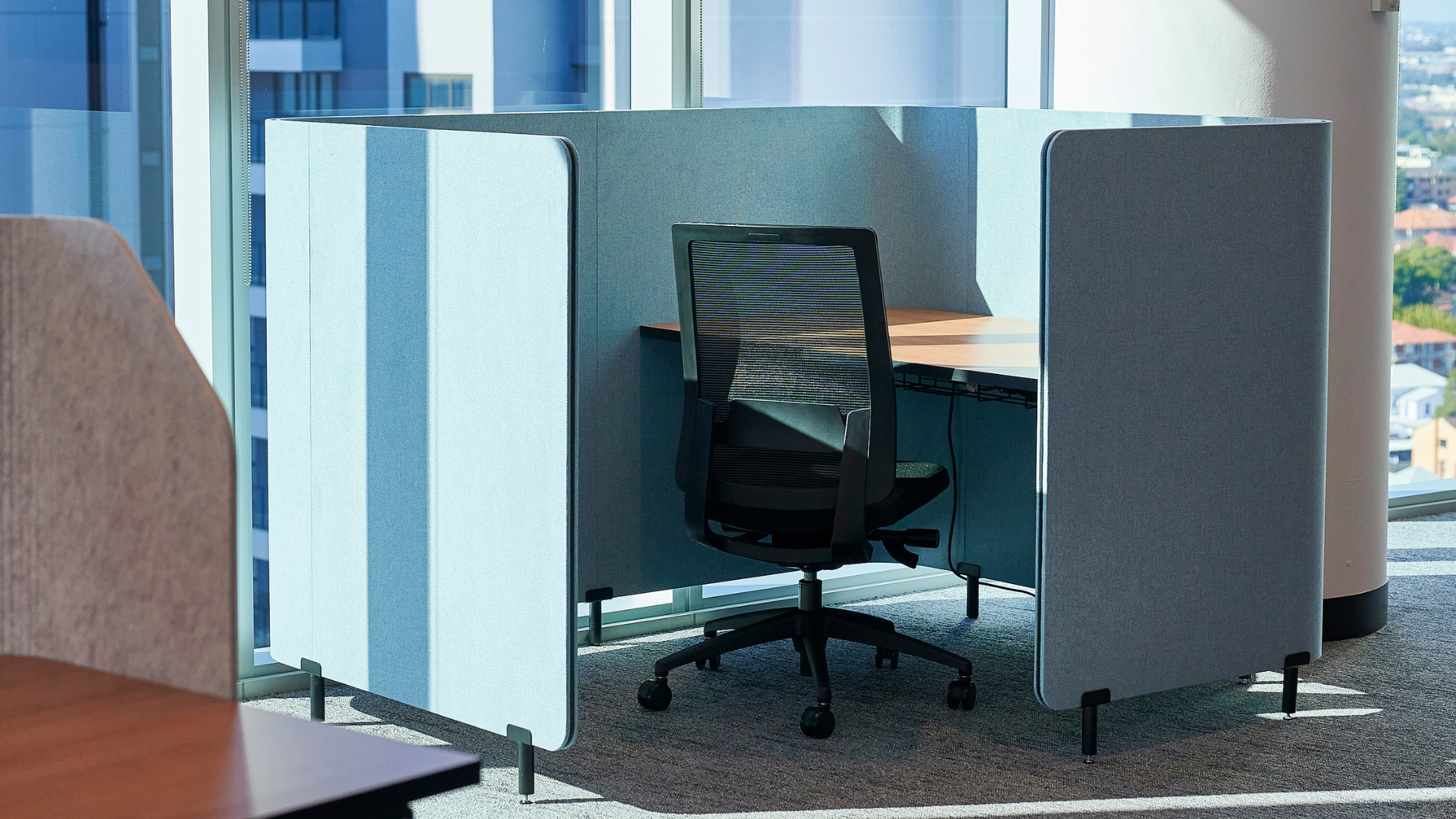Collaborative Pilot Project with PMG Group
We had a fantastic opportunity to work with our client, PMG Group, on a pilot project for one of their esteemed clients. Once complete, this project would lead to a series of fitouts to transform the client’s offices across the country.

Ergonomics
Adapting Functional Spaces
In the process of fitting out the space, several challenges emerged, primarily centred around the functionality of specific areas – the boardroom, work area and break out area.
The client had previously utilised movable training-style desks within the boardroom, separated by operable walls. However, this setup had raised concerns about its professional appearance, to the point the client wasn’t proud to host their clients within their own office.
The boardroom needed to accommodate the dynamic usage of space when the operable wall was opened.
It wasn’t all work and no play for this client. The final challenge was incorporating a game table into the space.

Materials
Versatile Meeting Spaces
PMG worked with us to craft a bespoke fixed Drum + Base boardroom table featuring exquisite shark-nose edges in a space that could open up to the break out area if required, a solution that garnered unanimous approval and brought on another challenge. TV monitors were installed at swivelled angles, ensuring that the content displayed was visible to both the boardroom and the breakout area when required.
A foldable design was initially proposed as it could be moved out of the breakout area when not in use. However, the client ultimately opted for a fixed ping pong table with a more permanent presence after seeing how well AWM’s rendered design and suggested finishes fit in with the space and aesthetic.
Achievements
Celebrating success with PMG Group
The exceptionally sleek workspace has wowed everyone involved. The feedback from senior executives and the property management team has been overwhelmingly positive. Garnering praise from the IT department, a notoriously discerning group, speaks volumes about the project’s success.
Thanks to the fantastic collaboration on all fronts on this projects, PMG Group is now working with the client is now transforming all their workplaces across the country.
Collaborative Environment Design
The project successfully tackled the challenge of limited visibility and interaction among staff, revamping the dated office setup to encourage camaraderie and bring back the allure of the office environment.
Seamless Integration of Furniture and Joinery
PMG and AWM collaborated to craft a bespoke fixed boardroom table with swivelled TV monitors, addressing concerns about the professional appearance of the boardroom and accommodating dynamic space usage.
On-time Delivery and Project Management Excellence
Our custom workstation solutions struck a delicate balance between privacy and visibility, meeting employees’ design and functionality preferences. The incorporation of sit-stand workstations and the ability for employees to test them ensured a workspace that catered to end users’ needs and preferences, ultimately contributing to the project’s success.


Nina Hughes
Senior Interior Designer
We love working with AWM. AWM provide some of the best renders and quoting systems out there, so it’s really clear what we’re going to get. There are of course bumps on the road and there’s hiccups, and we are picking up on what needs to be changed or what needs to be re-looked at, but AWM are great at doing a lot of the thinking for us as well. So they’re not going in taking all of our words as golden. They’re actually challenging what we are proposing. It’s a partnership when we work with AWM and we are delivering a great product at the end and nobody’s going, ‘that’s your responsibility and that’s ours.’ It’s just a joint effort.
Our Solutions
Solutions used in this project
Acknowledgement of land
Australian Workstation Manufacturers & AWM Amaroo acknowledge the Aboriginal and Torres Strait Islander peoples as the first inhabitants of this nation and the traditional custodians of the lands where we live, learn and work.


