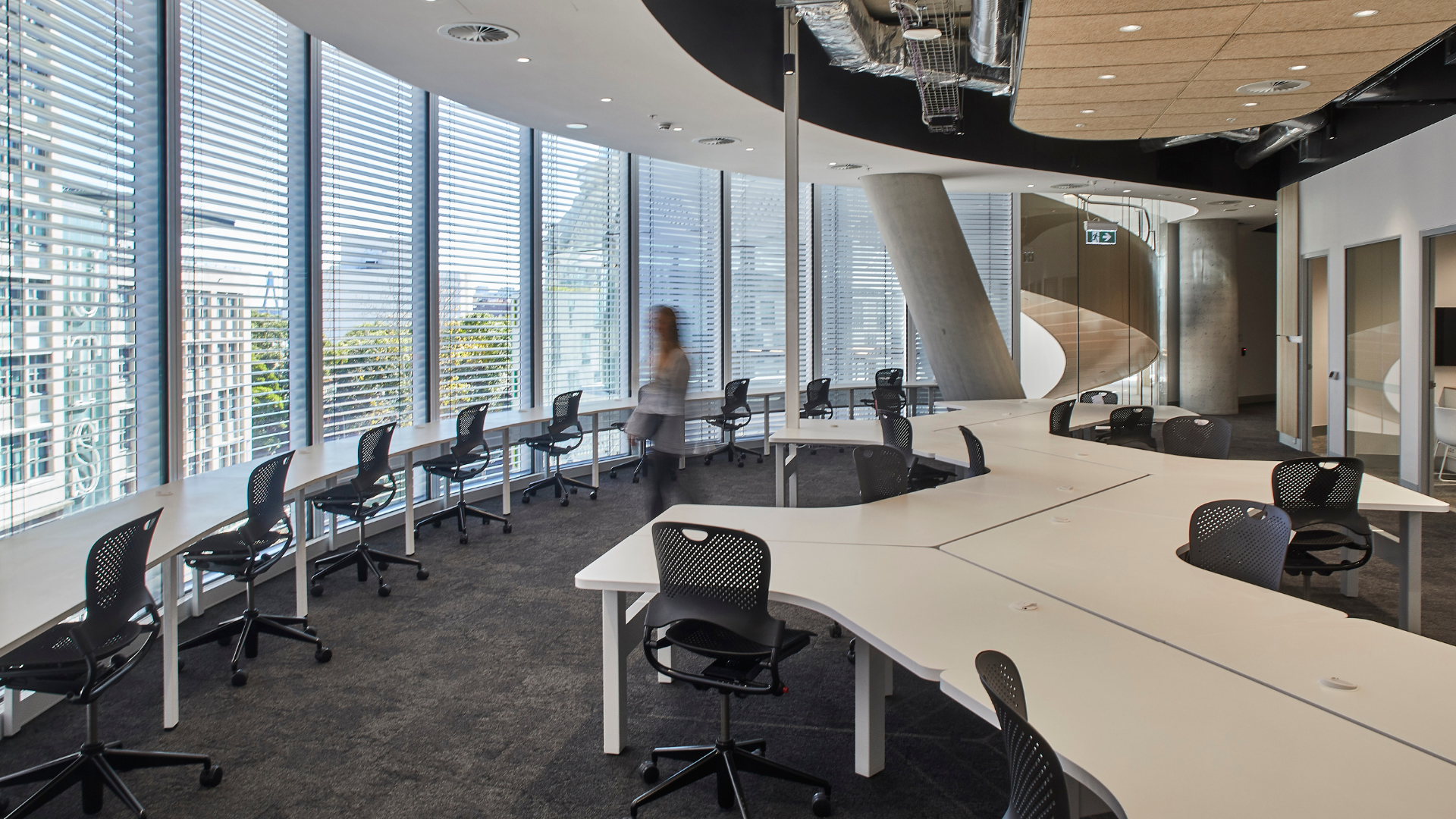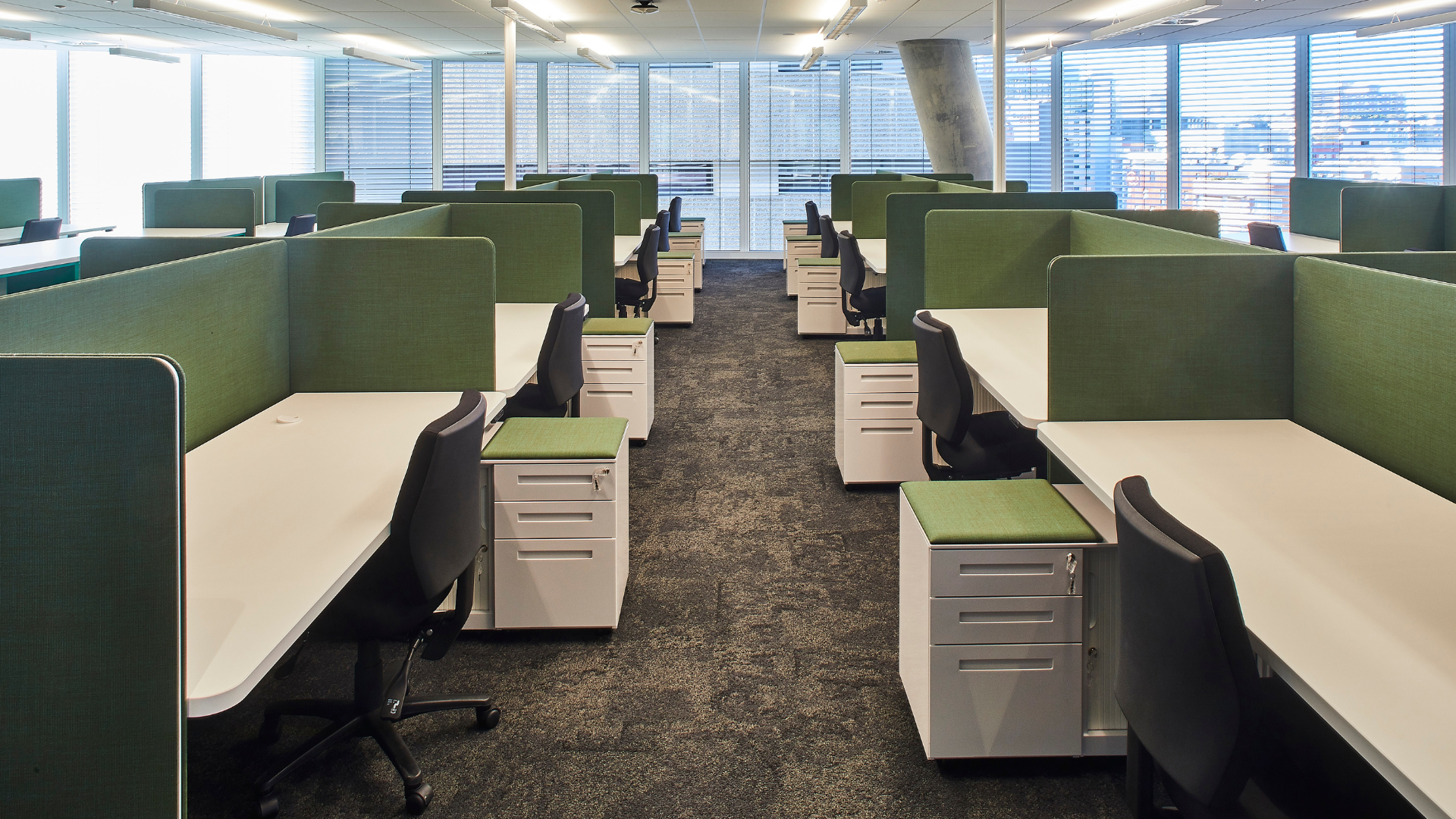UTS Central, Ultimo NSW
One of our major projects to date is the truly beautiful UTS Central building. Every level of this building is a unique shape due to the sweeping curves of the architecture which poses a unique challenge from a fit-out perspective. Our tables are custom made to fit perfectly around each column, whilst following the curves of the building.

Challenge
Unique Architecture
The UTS Central building, with its sweeping curves and unique architecture, presented a significant challenge for the fit-out. Each of the 12 floors designated for AWM’s workstations had a distinctive shape, necessitating a custom solution to seamlessly integrate workstations around irregular columns and in alignment with the building’s curves. The complexity of the project was further heightened by the demolition of the existing structure and the construction of a new teaching facility, including a library, faculty spaces, and research labs, within the undulating, semi-transparent glass façade of the building. This intricate architectural design demanded precision and adaptability in creating furniture that could complement the structure’s form.

Solution
Follow the Curve
We rose to the challenge by crafting over 700 workstations, perimeter tables, and metal storage solutions tailored to the distinct requirements of each floor. Our team’s ability to custom-make tables that perfectly fit around the irregular columns and follow the building’s curves showcased our dedication to precision and adaptability. Collaborating with Richard Crookes Constructions and working within the unique spatial constraints, we successfully manufactured and installed workstations that not only met the architectural demands of the UTS Central building but also contributed to the overall functionality and aesthetic appeal of this remarkable educational facility.


