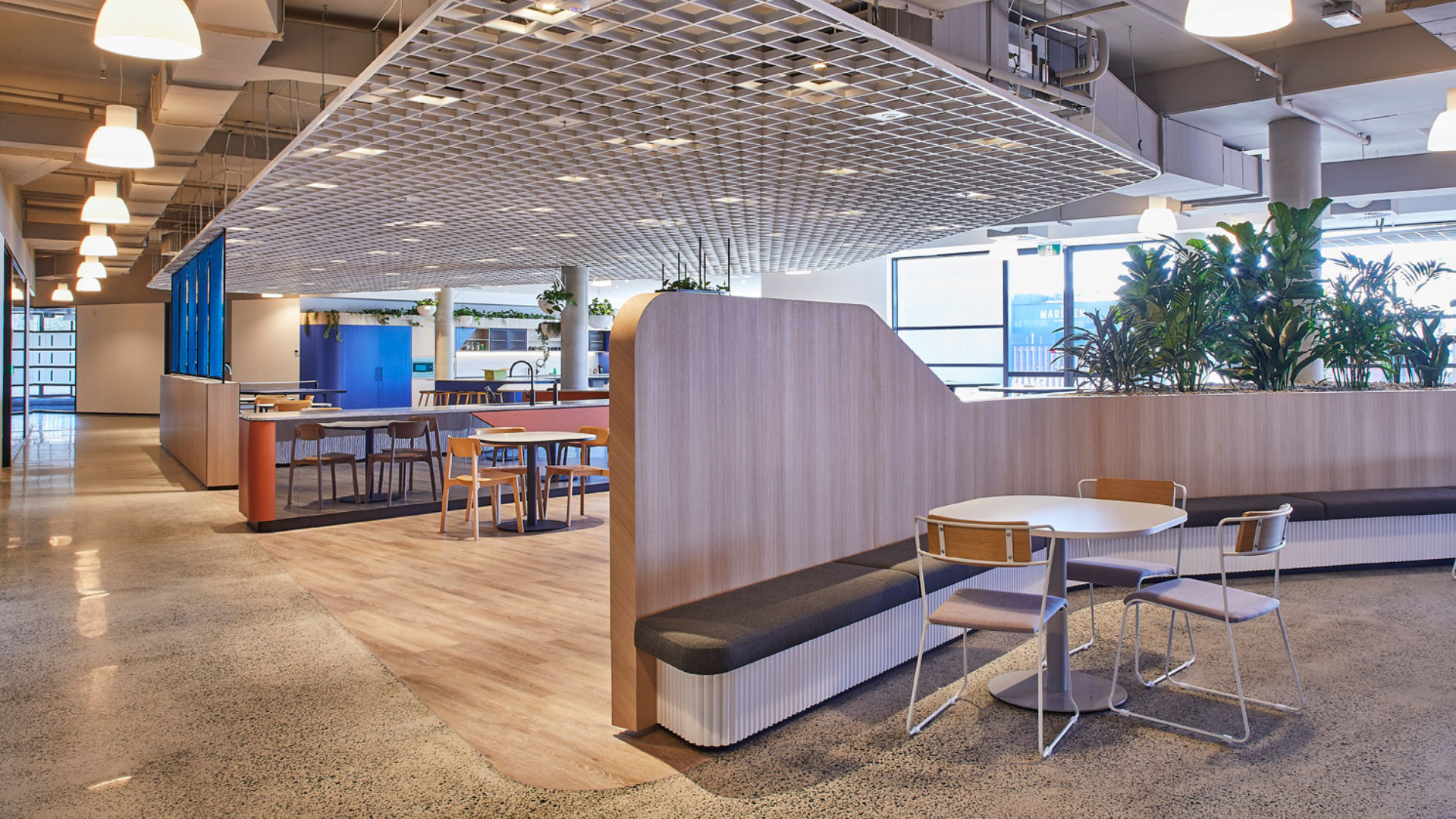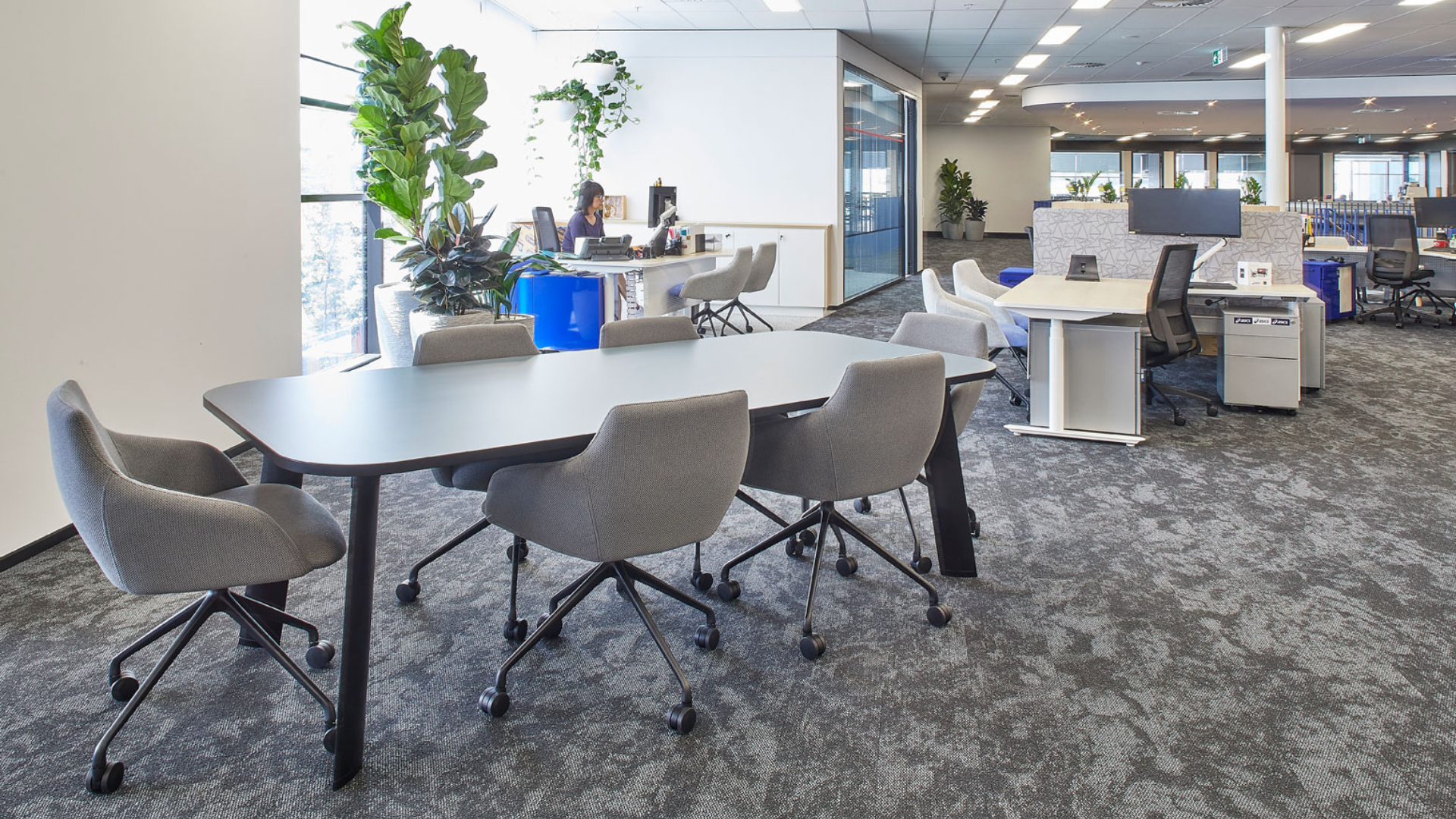ASICS, Marsden Park NSW
Working closely with Renascent, Siren Design and ASICS on their brand new headquarters and warehousing facility in Western Sydney, we worked quickly to turn around a complete fitout package including workstations, executive offices, breakout and soft furniture, meeting tables and collaborative spaces.

Challenge
Diverse Spaces
Our challenge was to deliver a comprehensive office fitout package for ASICS’ new headquarters and warehousing facility in Western Sydney, a complex mixed-use project combining retail space with high-end office facilities. ASICS, an international sports brand, required an environment that would reflect the quality and innovation of their products while accommodating various functions, including retail, office, and collaborative spaces. The scale and diversity of the project, with features such as dedicated reception, open workspaces, product development areas, a coffee bar, gym facilities, and more, presented a multifaceted challenge in aligning each aspect with ASICS’ brand image and operational needs.

Solution
Diverse Functionality
We provided a complete fitout package that spanned workstations, executive offices, breakout and soft furniture, meeting tables, and collaborative spaces. By closely collaborating with all parties involved, we ensured that the fitout reflected the world-class standards of ASICS. The result was a dynamic space that seamlessly integrated diverse functions, with features like a dedicated ground floor reception, product development and studio areas, a coffee bar, kitchen space, gym facilities, and VIP amenities.
Our Solutions
Solutions used in this project
Acknowledgement of land
Australian Workstation Manufacturers & AWM Amaroo acknowledge the Aboriginal and Torres Strait Islander peoples as the first inhabitants of this nation and the traditional custodians of the lands where we live, learn and work.


